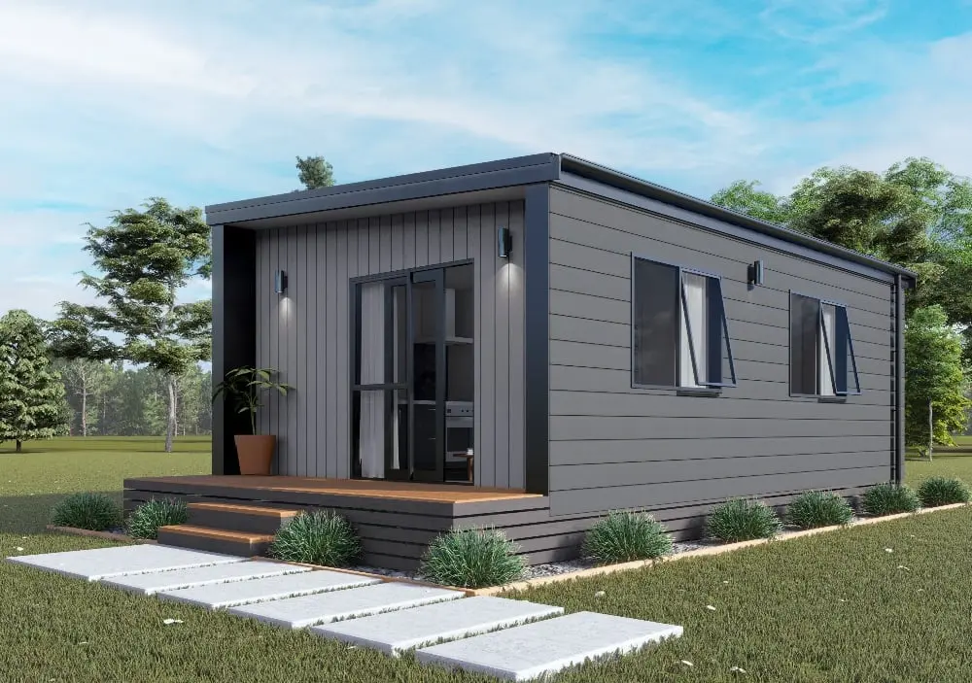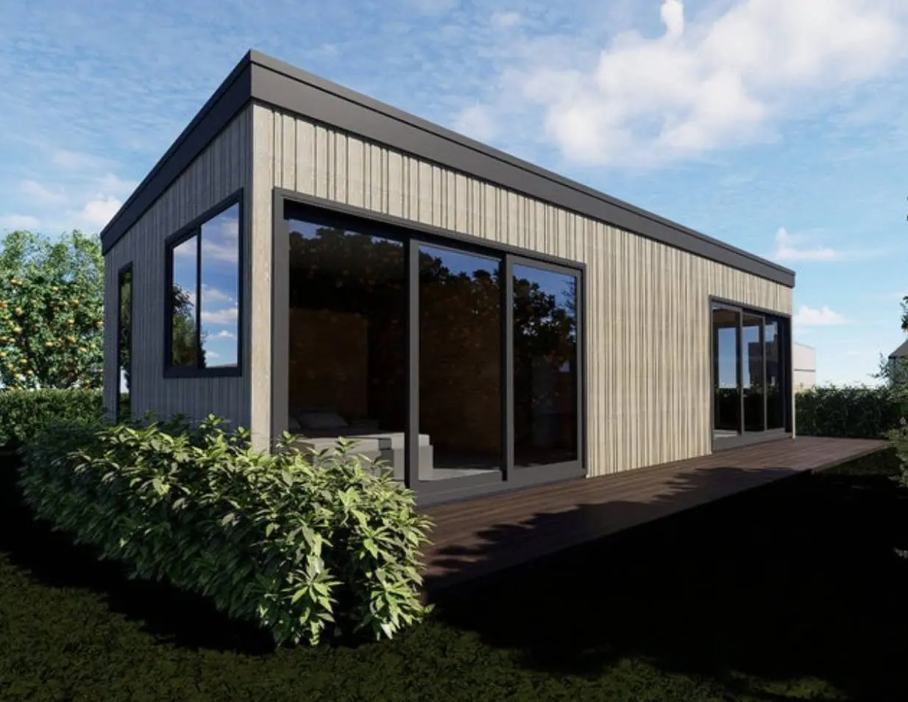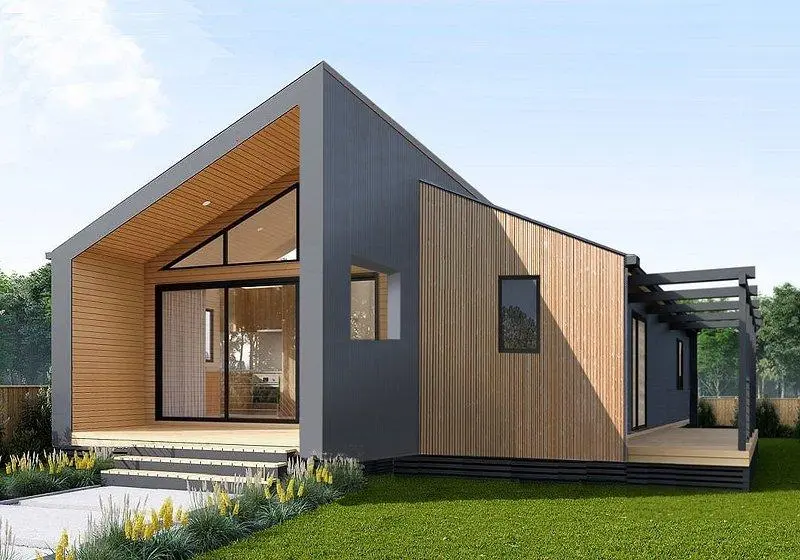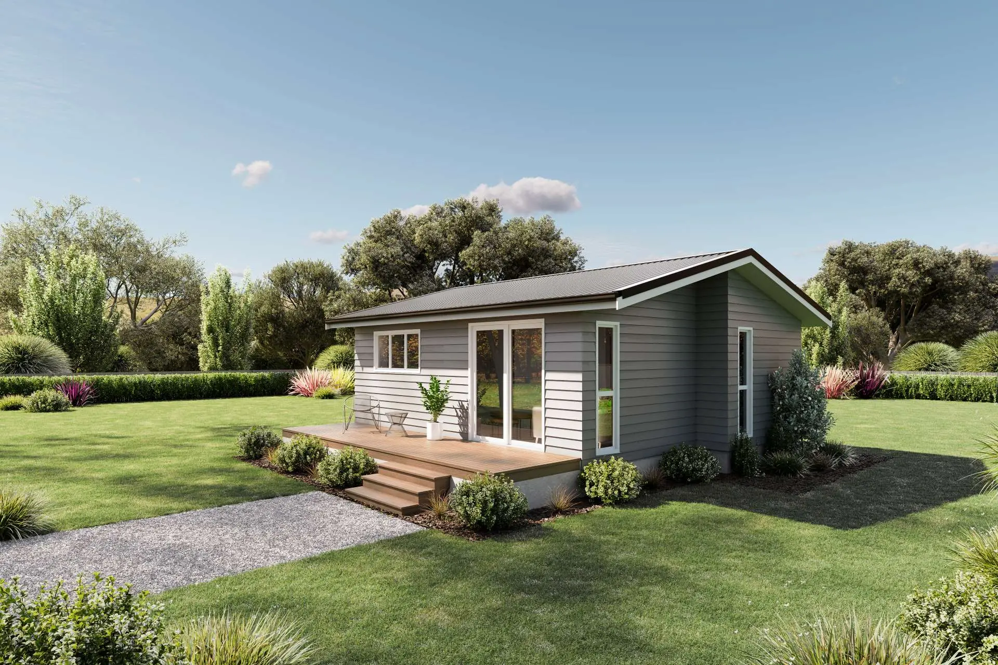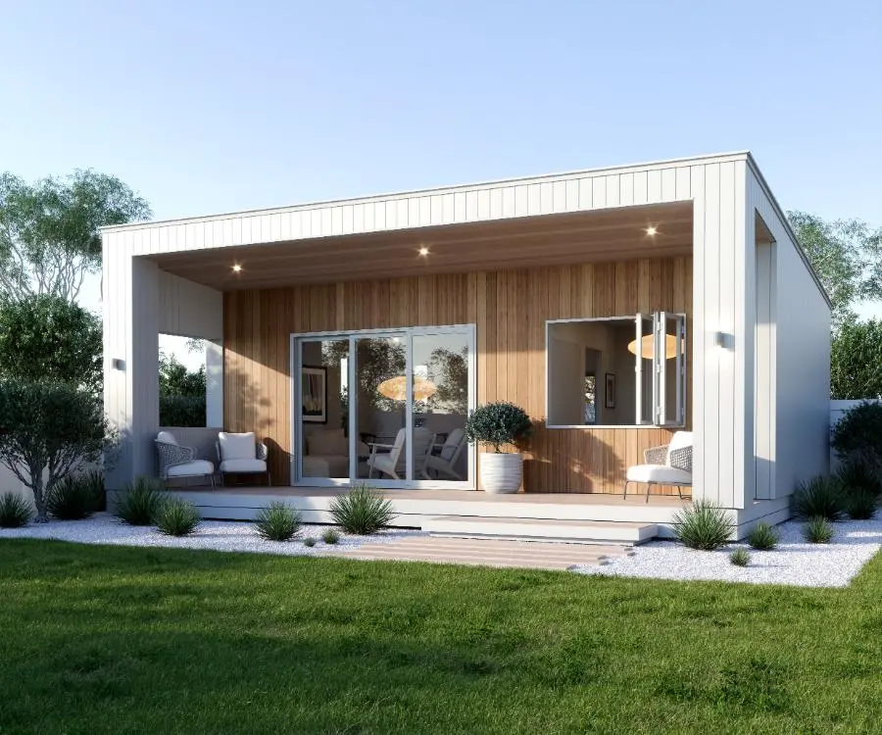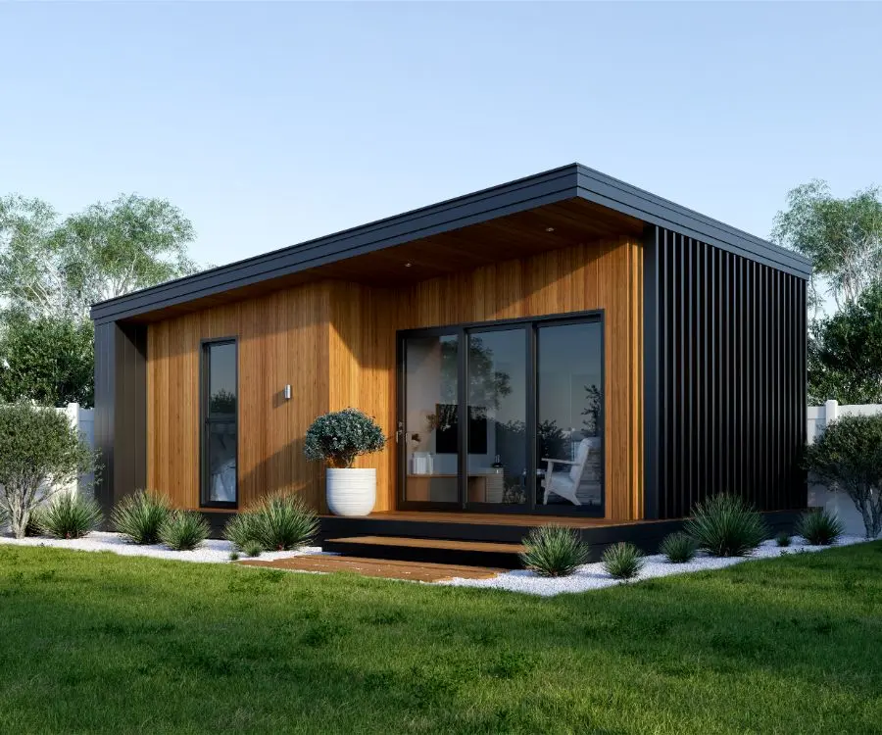
Council-Compliant Designs
4.9/5 Star Rating
Minor Dwellings & Granny Flats
Your Property's Hidden Space
backyards don't need bulldozers—they need a well-planned minor dwelling. Picture a stylish granny flat for whānau, extra rental income, or a teen retreat, all crafted to fit your site (and council rules) perfectly.

